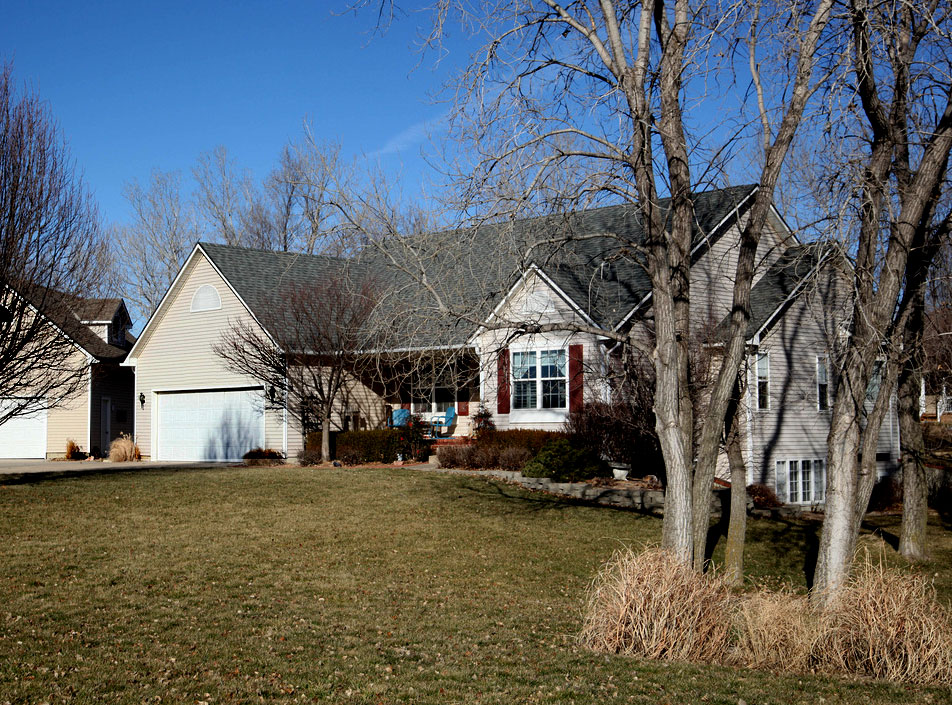FAQ

How long does it take to complete a set of plans?
An 1800 square foot home can take anywhere from 2- 6 weeks of time, depending on the clients’ ability to return presentations in a suitable time frame. I could finished home plans in as little as one week with no revisions.
What is included in a set of plans?
A set of house plans include:
-Fully dimensioned Main level Floor Plan
-Fully dimensioned Lower level Foundation Plan
-All Elevations (4 side views)
-Roof Plan (if needed)
-Electrical Plans (optional)
What is the difference between the plans and elevations?
Plans are views of a drawing looking down onto the house from above. Elevations are views of a drawing looking from the ground level at the faces of the house.
Why don’t your house plans include plumbing or mechanical plans?
All necessary information needed by the plumber or mechanical contractors will be shown on the plans. Individual specifications for plumbing/mechanical contractors are normally not noted on floor plans. That information is usually left for the individual contractors to meet local codes.
Can the builder build the house from the plans provided?
Yes. Any builder will be able to build your house from these prints.
What are building specifications and will they be provided?
Specifications are the personal details about your house and should not be confused with code requirements. RB Drafting will provide sample specifications as a guide, for example, on room finishes, or the type of hot water tank. Included with your specifications should be the type of trim and casing, whole-house fans manufacturer, etc. And since these specifications will be unique to your house, they should be prepared by you.
What is the materials list and will I need them for the builder of my home?
A materials list includes all products required to build your house. Builders usually provide their own list to avoid errors. If you plan to build your own house, most lumber yards are willing to assist you. RB Drafting will not provide a materials list.
Can I use these completed house plans if I choose not to build in the Wichita area?
Yes. But I would suggest you contact a building professional who is familiar with local codes and the area in which you plan to build.
Is it necessary for my presence in your office for home plans to be drawn?
No. Home plans can be drawn through the use of e-mail and telephone calls. There are those who feel it is a convience and a time saver by doing business in this way. However, there may be times when looking over the shoulder of the designer may help. I suggest not to rule out these one-on-one meetings. There is a lot of value in these question and answer sessions.
What kind of copies will I end up with when my home is completed?
When the house plans are completed, RB Drafting can give you your choice of hard copy prints or computer files. These files may then be sent to your local printer, or you may print them from your own printer. You may print as many copies as you’d like.
Can you provide a home presentation from a sketch that I have provided?
Yes. We can provide to you a presentation from any sketch that you may have.
How are a draftsmans services different from an architect?
The difference to you will usually be noticed in the cost and the plan details. Architects are licensed professionals and deal primarily in commercial construction and their plans tend to involve more detail. Home plans can be detailed, depending on what has to be built. An architect may be called in if a house is particularly difficult to build. But typical homes don’t require all the extra details, and a draftsman is all that is necessary. A qualified residential draftsman will have credentials. Ask for them.
Should I contact a builder before I contact a draftsman?
It is not necessary to contact a builder before a draftsman, but it may be wise to have an independent voice in the design of your home. RB Drafting welcomes any and all ideas from any qualified source.
Will my home plans need to be stamped by an engineer?
Typically, home plans do not. Although local codes may vary, usually the only engineered stamps required by local inspectors on residential construction are those found on the floor and roof trusses.
Will RB Drafting be able to quote a price over the telephone?
Yes. The charge for a full set of plans is based on the square footage size of your home.
Will I need electrical plans?
Yes, RB Drafting thinks you should have electrical plans. Time will be dedicated to your electrical needs.
